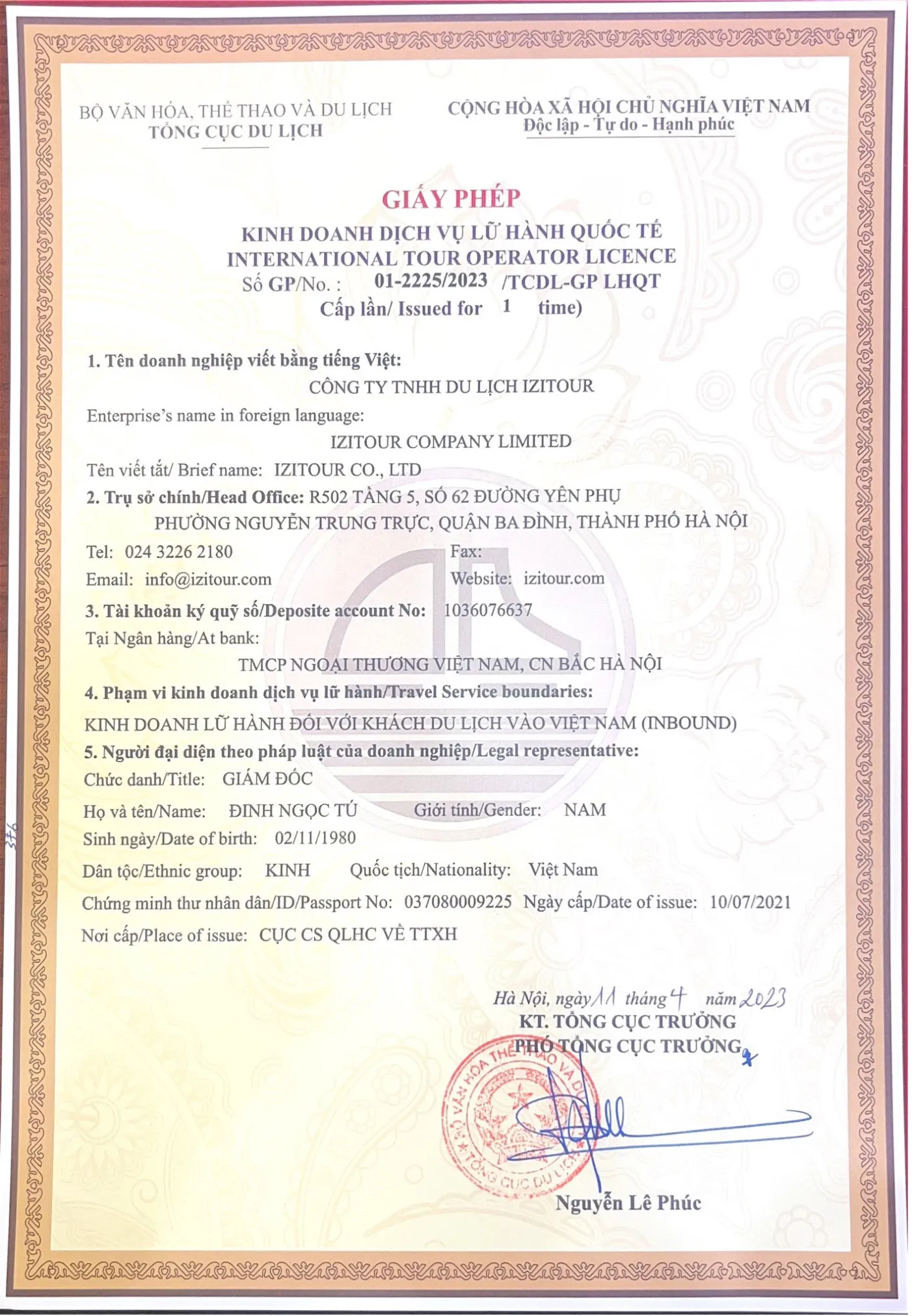The Lo Lo ethnic group, living in the high mountains of Bao Lac, Cao Bang, is one of Vietnam’s most fascinating minority communities. Known for their distinct language, rich culture and traditional stilt houses, the Lo Lo people have preserved a way of life that beautifully reflects their connection with nature and community.
Distinctive architecture of Lo Lo stilt houses
At first glance, the Lo Lo stilt houses may appear similar to those of neighboring ethnic groups like the Tay or Nung. However, upon closer look, their architecture reveals unique features both in structure and cultural symbolism.
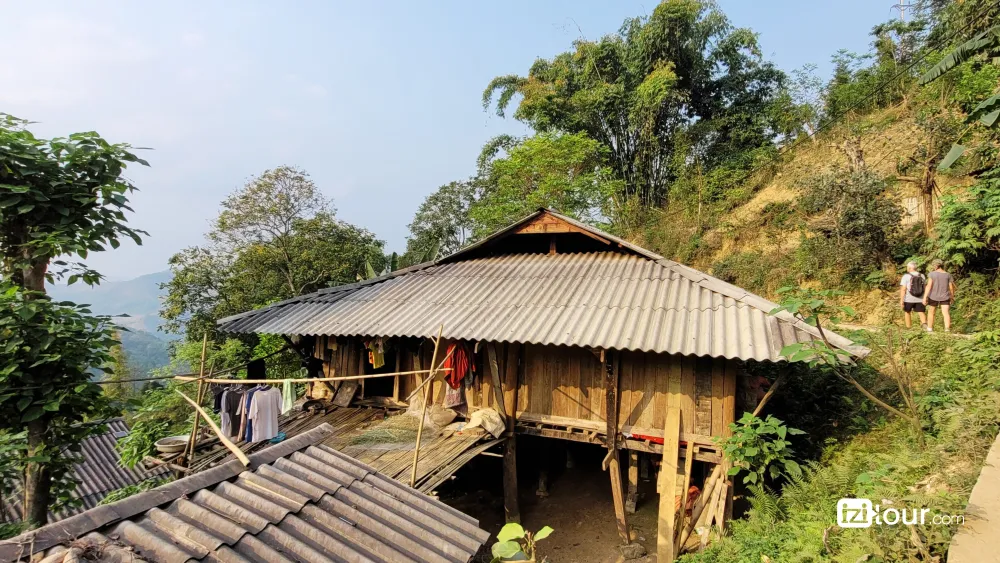
A simple Lo Lo stilt house perched on a mountain slope
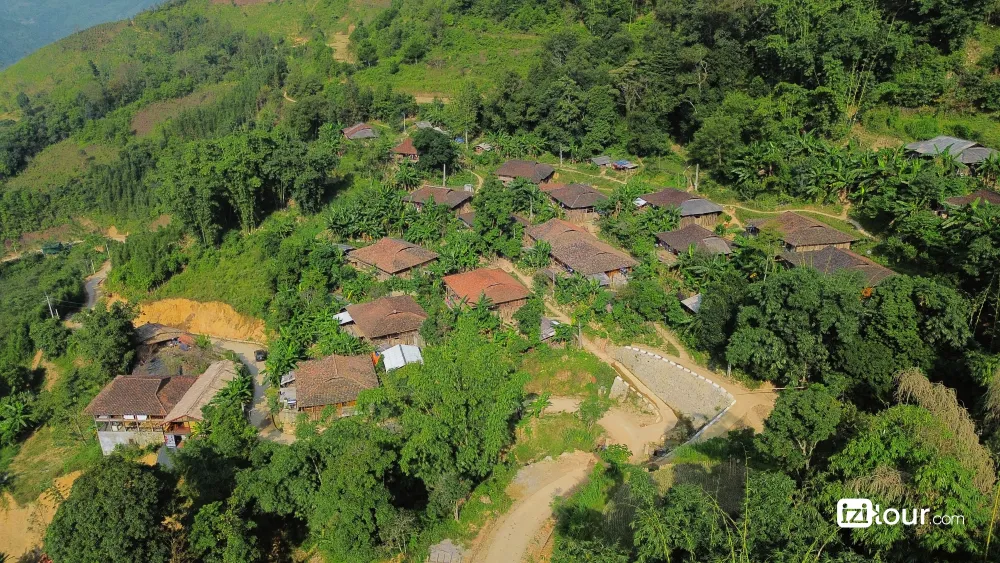
Wooden stilt houses create the unique patterns on the mountainside
These homes are typically built on leveled mountain slopes, with the back of the house resting against the hill, while the front opens to a wide courtyard. This layout ensures stability and captures sunlight and wind in a way that keeps the house cool in summer and warm in winter, a natural adaptation to the mountainous climate.
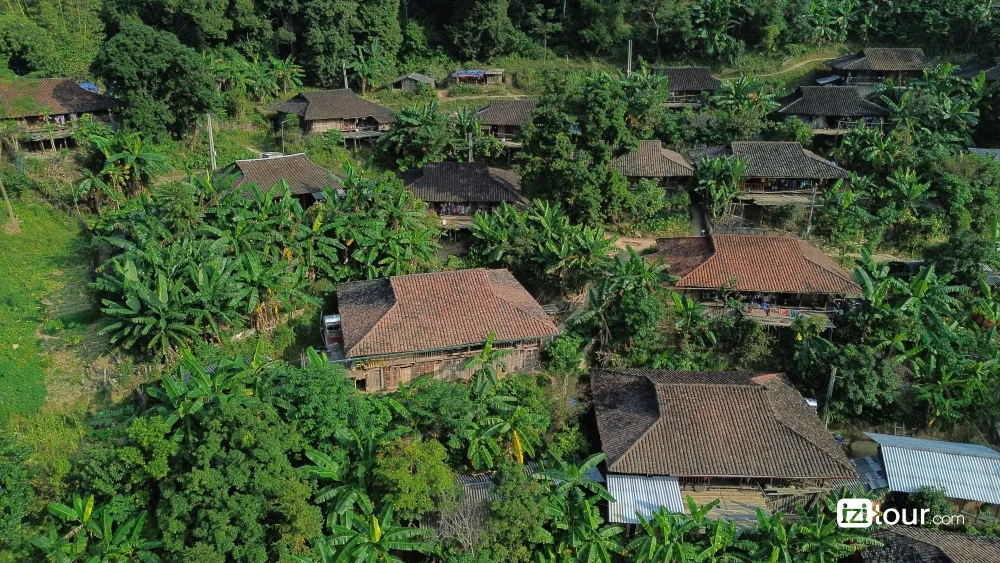
Khuoi Khon, a Lo Lo ethnic village nestled among green hills and banana groves
Traditional design and construction materials
The main building material is wood. Each house generally consists of three compartments, supported by a wooden truss frame and interconnected beams. The four-part roof of two main and two auxiliary sections is tiled with yin-yang roof tiles, a signature element of traditional Vietnamese architecture.
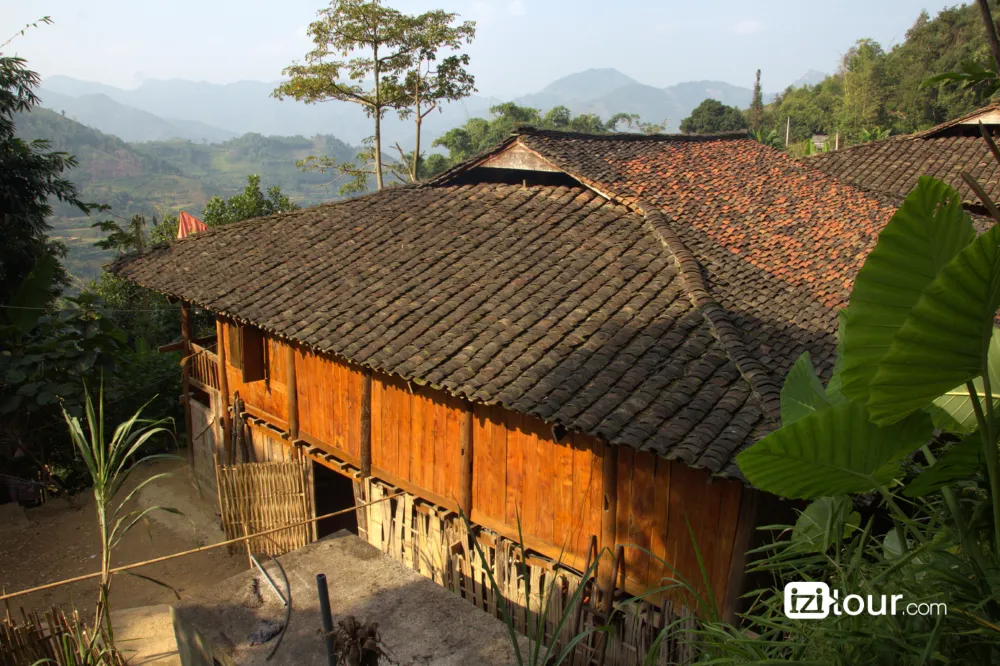
The house's side shows off its weathered wooden walls and intricately laid yin-yang tiles
The central compartment is the heart of the home, where the ancestor altar and main kitchen are located. A second kitchen is used for preparing food for guests. Beneath the stilt floor, the Lo Lo people store agricultural tools, firewood, and machinery, showcasing their self-sufficient lifestyle.
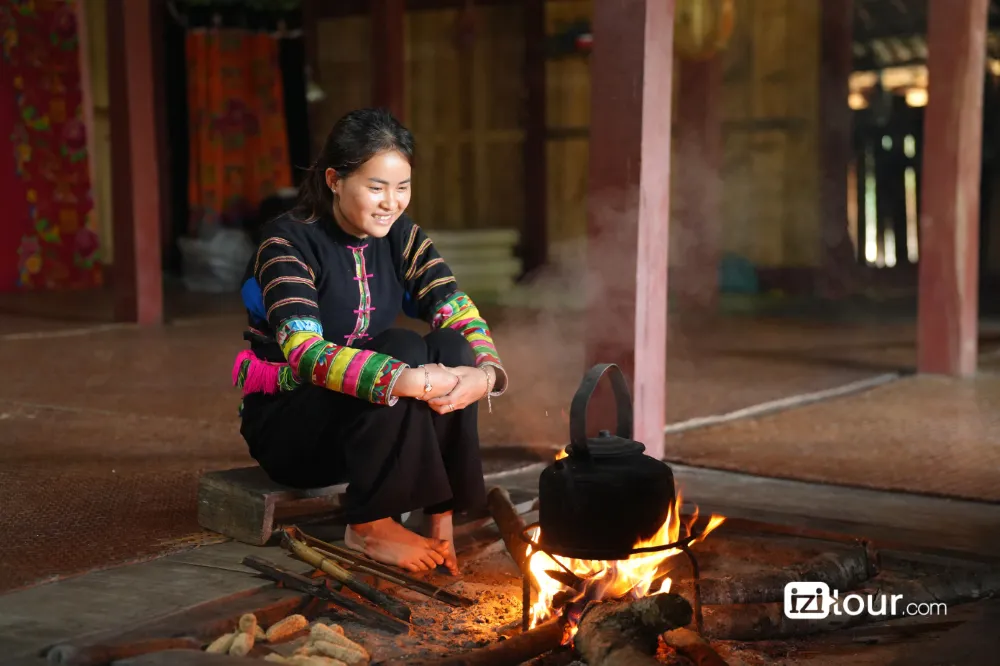
A Lo Lo woman sits by the hearth, the spiritual center of the home
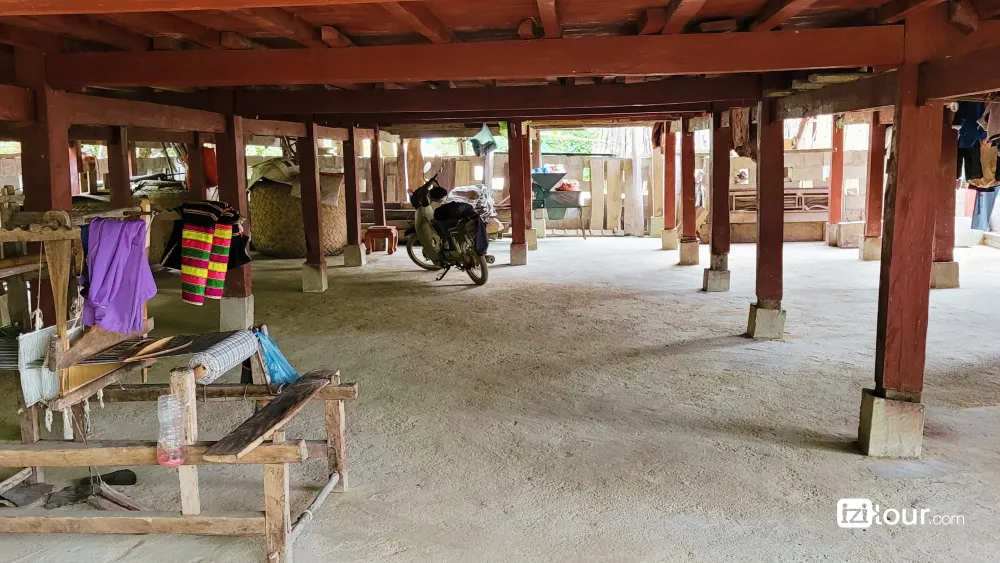
Underneath the stilt house is a multifunctional space where the Lo Lo people store tools and keep daily chores
Cultural practices embedded in the home
Before building a house, the Lo Lo family carefully selects an auspicious date, a ritual deeply tied to their spiritual beliefs. The home is not just a shelter, it is a sacred space meant to bring health, prosperity and harmony.
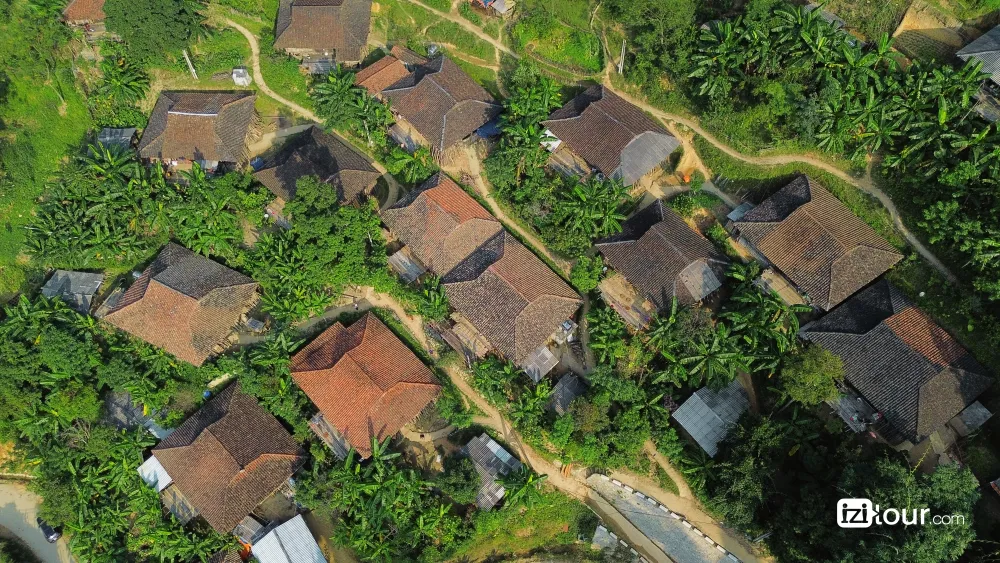
An aerial view of the Lo Lo ethnic village with tiled-roofed stilt houses
Inside, the floors are covered with rattan mats or woven bamboo, while wooden staircases with 7–9 steps lead to the main entrance. The right corner of the central room stores valuable items like TVs or furniture, contrasting traditional life with touches of modernity.
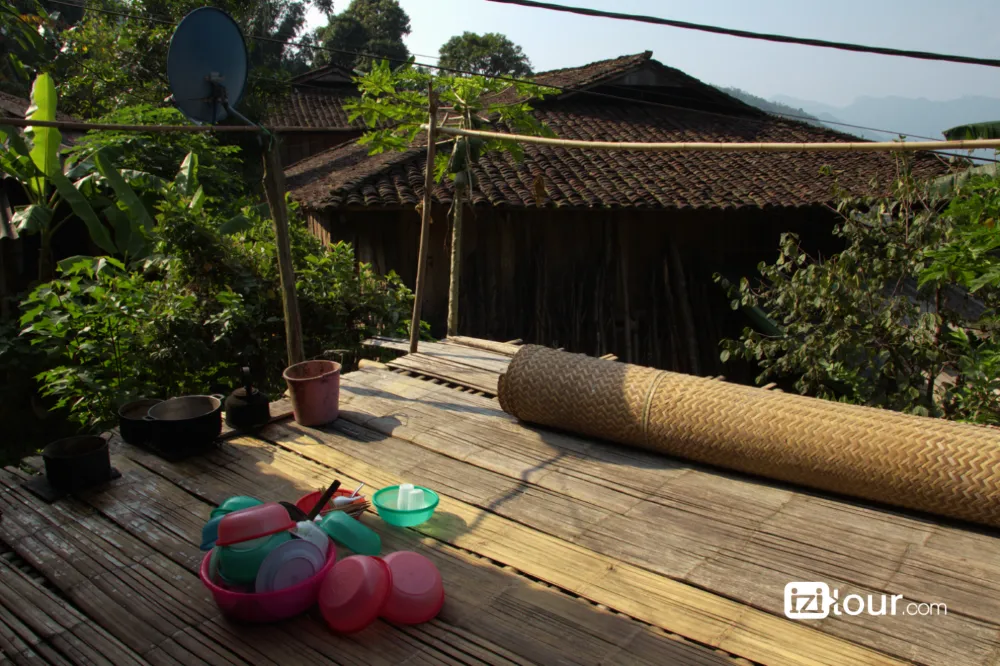
A typical balcony for drying bamboo mats and other utensils
One of the most fascinating customs is how guests are hosted: men and women are seated on separate sides of the house, reflecting deep-rooted cultural norms.
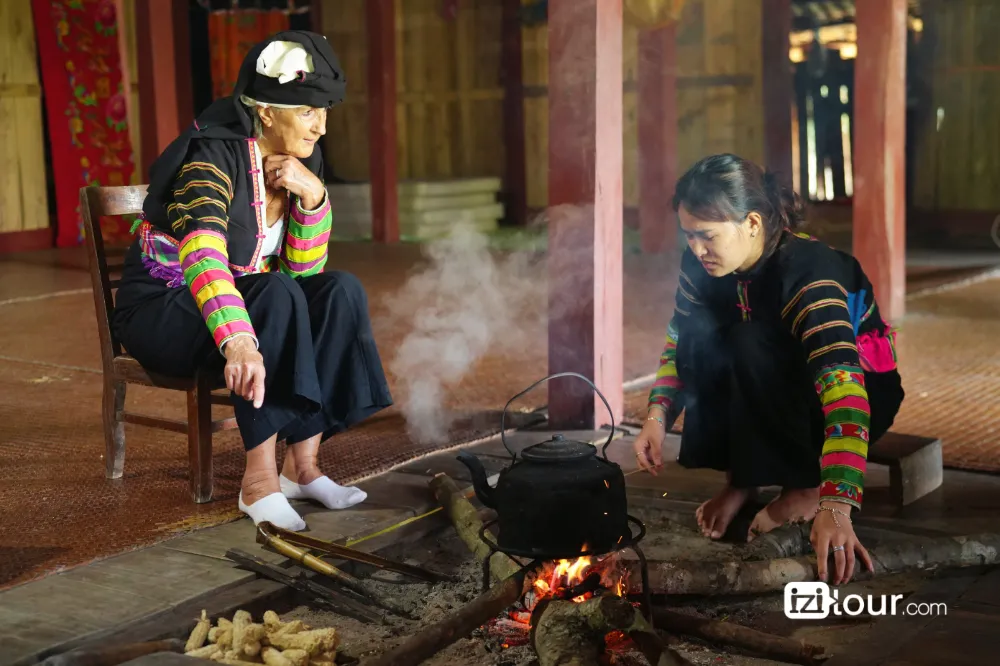
Two generations, two nationalities are sitiing around the kitchen fire
A strong sense of community
Despite modern changes, Lo Lo stilt house architecture has remained remarkably intact. Families often build homes close to one another, creating a tight-knit community. The architectural design, handed down through generations, fosters both solidarity and sustainability.
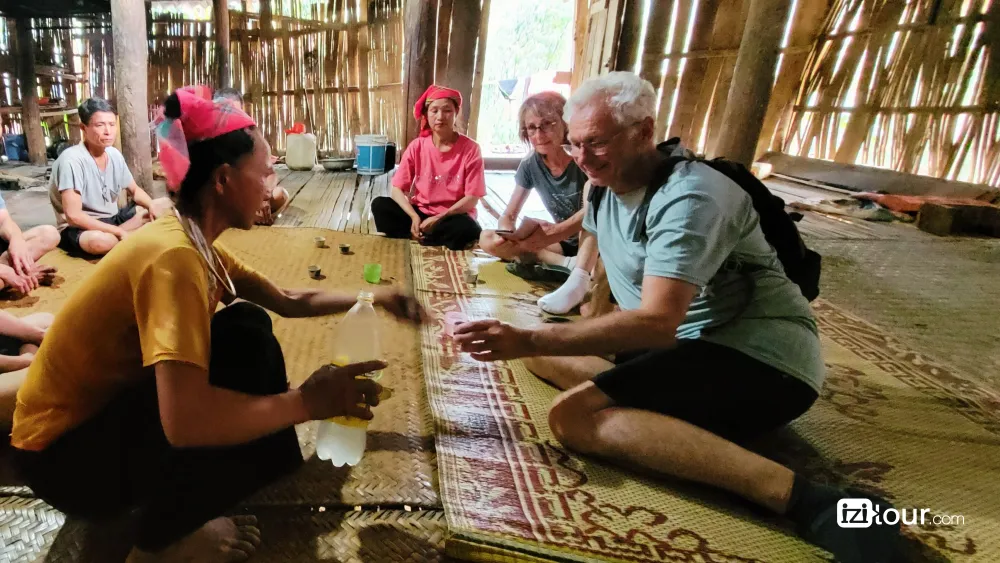
Tourists share a moment inside a Lo Lo house, experiencing authentic hospitality and a taste of local rice wine
These stilt houses are more than just buildings. They're living museums of Lo Lo heritage and symbols of the group’s enduring connection to their land, ancestors and way of life.
>> Explore the most scenic Cao Bang and Northeast Vietnam Tours to witness the beauty and heritage of the Lo Lo people firsthand!
See more:
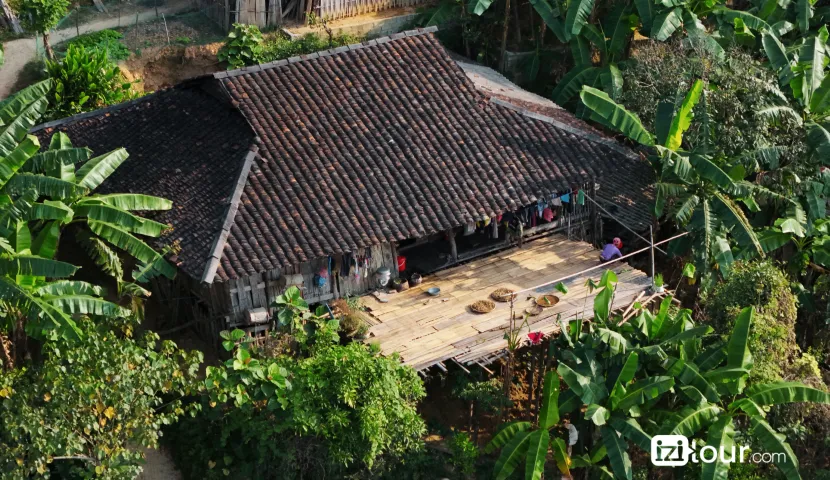








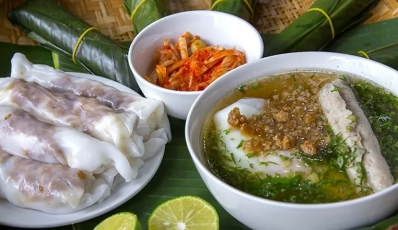



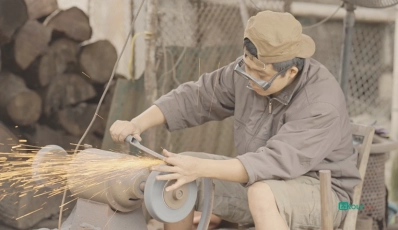
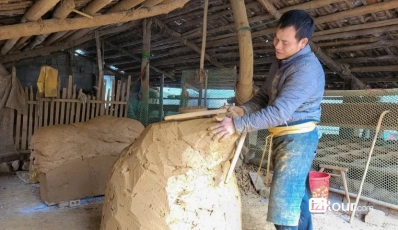
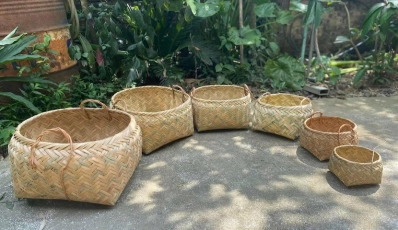
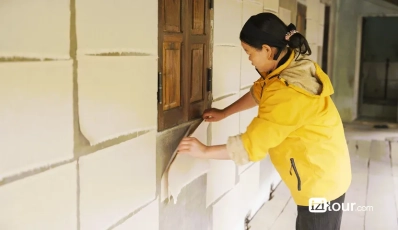




 TRAVELERS' CHOICE 2025
TRAVELERS' CHOICE 2025 